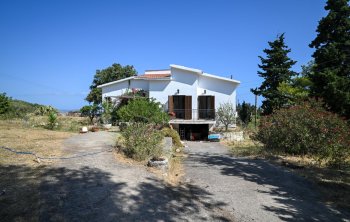- Baugenehmigung
- A certified copy from the archive kept at the competent urban authority office of the issued building permit referring to the selling property.
- Bescheinigung der Konstruierbarkeit
- In case of a non-built land, it is possible to apply to the competent building authority of the location of the property in order to get a safe certification with the building terms applied, and the plot classification as building land.
- Eigentumsurkunde
- Juristische Dokumente, die das Eigentum an einer Immobilie belegen.
- Energieeffizienz-Zertifikat
- A document recognized by the Ministry of Environment which is issued by the energy auditor and reflects the energy efficiency of the building, classified in energy class (A+ to H), while the auditor lists his suggestions for improving the energy efficiency of the building. It is required for all buildings over a total surface of 50 s.m.
- Gebäudeplan
- A floor plan shows the architectural layout of the building and the specifications of each room.
- Ingenieur-Zertifikat
- Αccording to L.4495/2017 that the property is not built or that the existing building and its use is in accordance with the building permit or (in case illegal constructions or uses have been installed in the plot) that all illegal constructions or uses have been settled. The engineer's certificate should be accompanied by a topographical diagram based on the state coordinates system E.G.S.A.'87. In case legalised constructions or uses, on addition to the above, a certificate of completion of the legalization process is required and the engineer’s drawings as well in which the illegalities are reflected.
- Topografischer Plan
- Topographical plans and maps are drawings which show the main physical features on the ground, such as buildings, fences, roads, rivers, lakes and forests, as well as the changes in elevation between land forms such as valleys and hills (called vertical relief). You base these plans and maps on the information you collect from topographical surveys.


